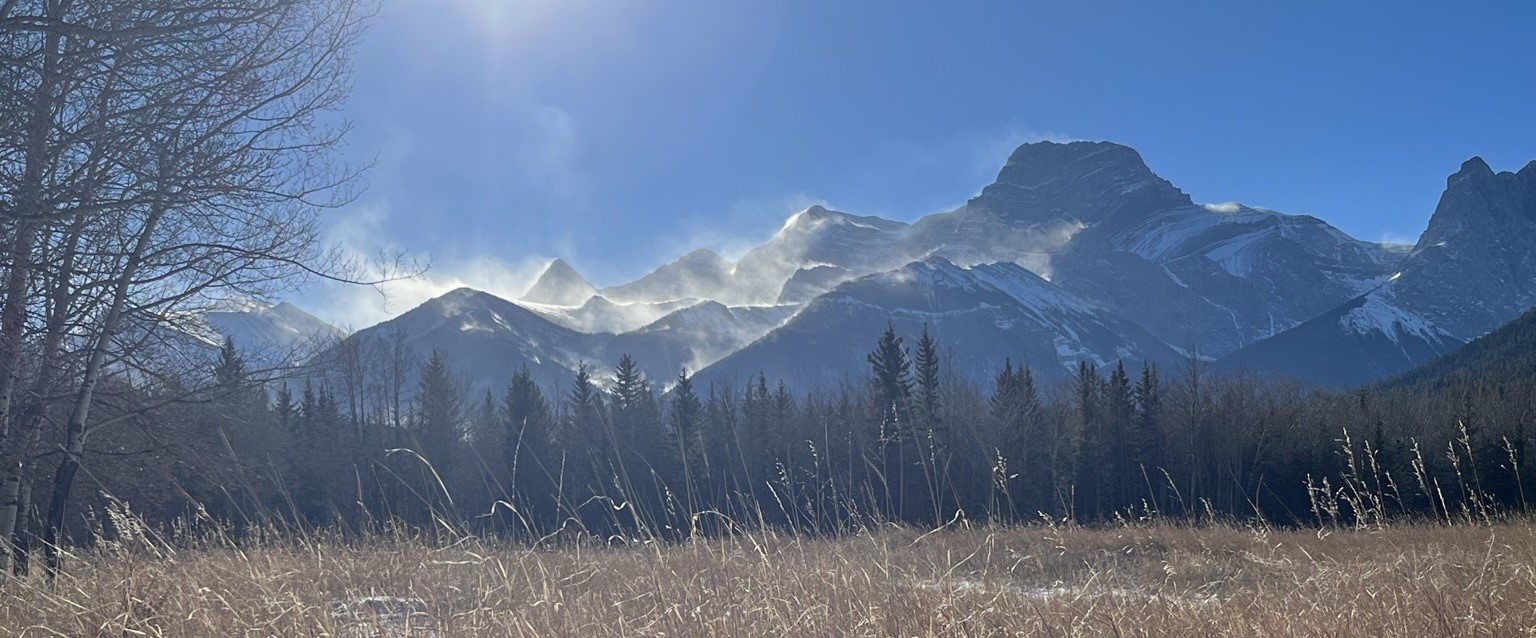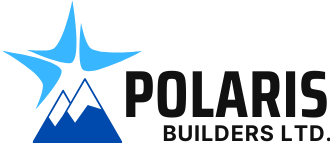Current Projects
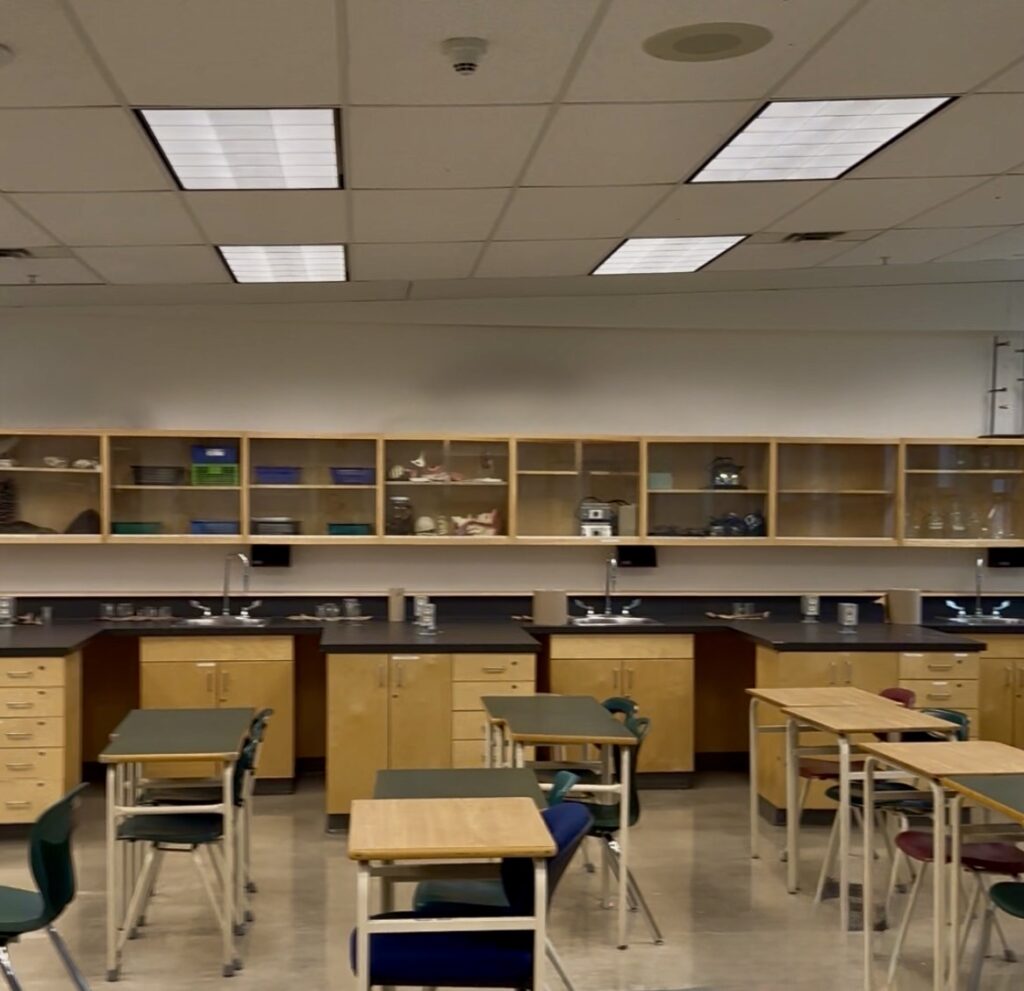
Project: Banff Community High School – Science Room Reconfiguration
Location: Banff AB
About: This project focuses on reconfiguring room layouts to create more functional, efficient spaces while updating cabinetry and custom millwork to enhance both utility and aesthetic appeal. Within the refined areas, we’ll also be painting and providing flooring refreshes as needed, ensuring each space feels cohesive, revitalized, and tailored to meet the needs of its users.
Project: The Vault – Visitor Accommodation Retreat
Location: Bow Lodge, Canmore AB
About: This meticulously crafted 2100 square foot space is designed to deliver an unparalleled experience for guests, combining sophisticated aesthetics with exceptional functionality. We are currently collaborating with our incredible team on bespoke interior selections and precision engineering details to ensure every element reflects the highest level of quality and elegance.


Project: The Spa – Emerald Beauty
Location: Bow Lodge, Canmore AB
About: This carefully planned 600 square foot space has been created to offer guests a warm, comfortable environment while maintaining a modern and stylish appeal. Right now, we’re partnering with our talented team to choose beautiful interiors and refine engineering details, making sure every aspect feels welcoming and thoughtfully executed.
Project: Aurora Lodge Refit – Phase 3
Location: Canmore AB
About: Earlier in the process, Phase 1 introduced a test look within the lobby and surrounding areas, allowing us to establish the design direction. Phase 2 followed with the opportunity to trial alternative products and finishes, helping refine the final selections. Now, in Phase 3, we’re moving forward with completing the remainder of this floor – bringing the full vision to life with the materials, details, and design elements validated through the earlier phases.
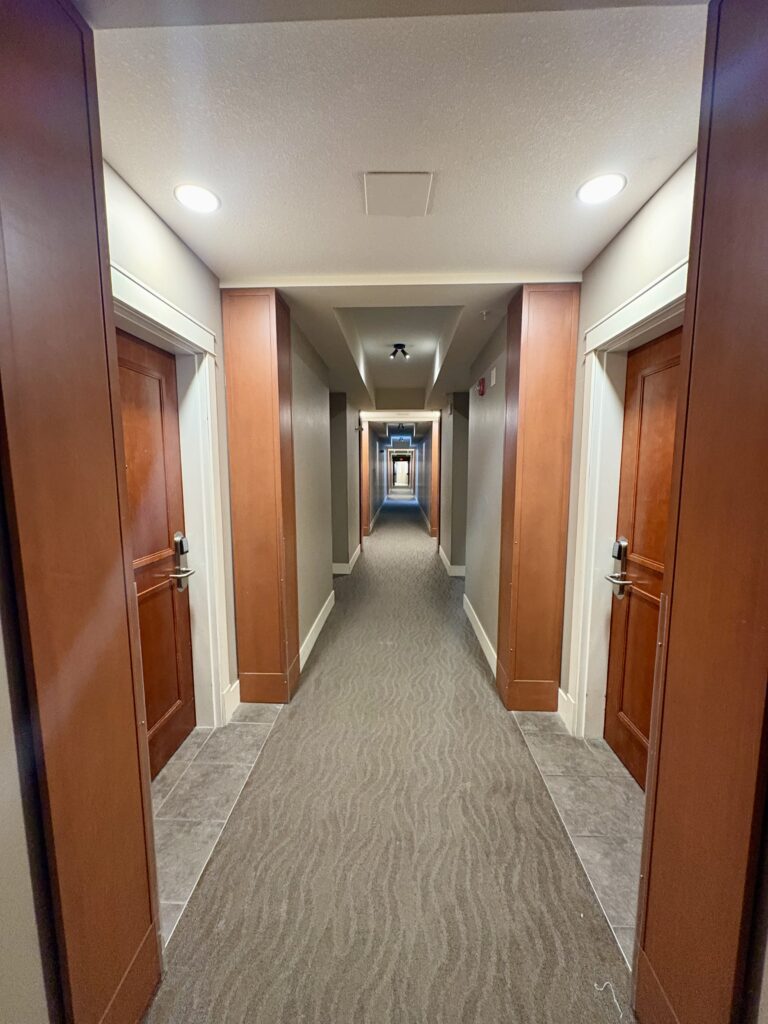
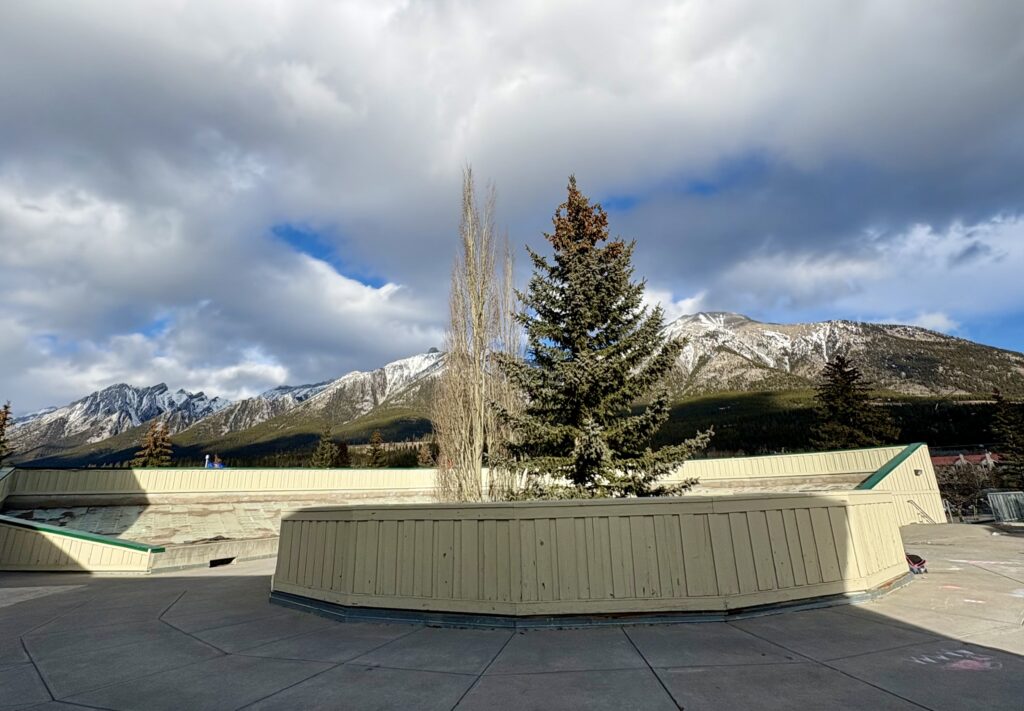
Project: Canmore Collegiate High School – Courtyard Update
Location: Canmore AB
About: This project builds on the momentum of the Multi‑Purpose Room Addition we completed in fall 2025, with our team now transforming the adjacent outdoor courtyard into a more functional, welcoming, and engaging space for students and staff. This update will introduce improved landscaping, better circulation, and thoughtfully designed areas for learning, gathering, and recreation – creating a cohesive and modern environment that extends the benefits of the recent interior expansion into the heart of the school’s outdoor campus.
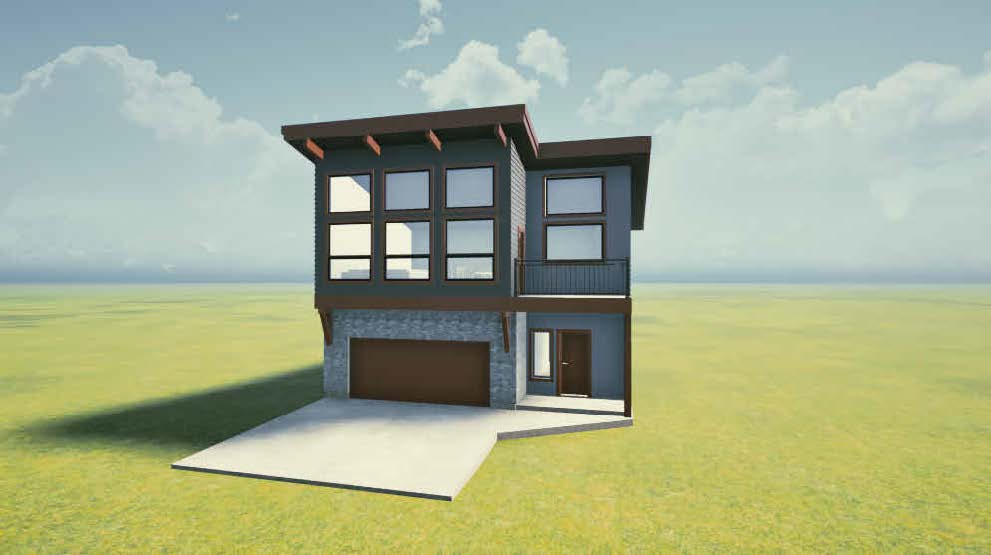
Project: Speculative Home – 12 Skogan Peak Drive
Location: Exshaw Mountain Gateway, Exshaw AB
About: The design plans for this one‑of‑a‑kind mountain home have received Developer Architectural Approval, and we now have the final plot plan in hand. As we move into the next phase of construction, we continue working closely with the Exshaw Mountain Gateway team and are currently preparing our Development Permit application.
Construction is scheduled to begin once site services are complete as Streets, sidewalks, and roadways must be fully in place before we can commence building.
Project: Summit
Location: Dead Man’s Flats, AB
About: This incredible development consisting of two stunning buildings spans approximately 125,367 square feet that will be home to 164 residential units, 4 commercial retail units, and an unmatched set of amenities. We are currently progressing through the Building Permit approval stage and continuing to work closely with our exceptional team of experts as this phase of the project advances.
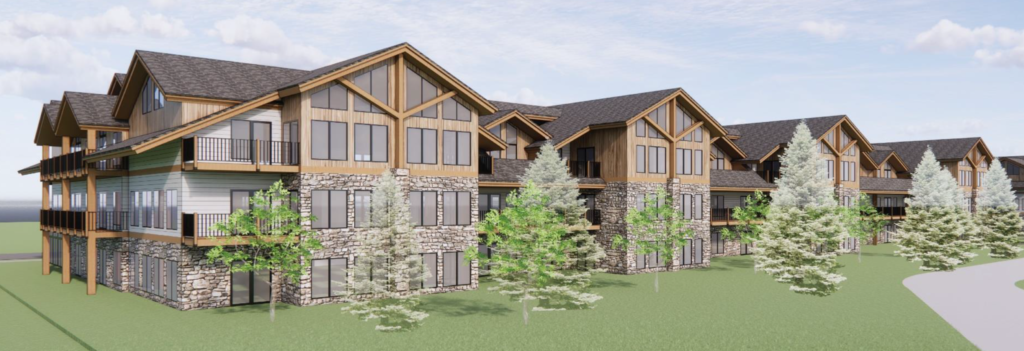
Coming Soon
Project: Multi-Family Development
Location: Coming Soon
About: We’re currently serving as consultants on this exciting new development, guiding our clients through the preplanning and approval process. Once the development receives the green light, we look forward to unveiling all the details – including its stunning location. Stay tuned!

Project: Common Amenity Apartment
Location: Coming Soon
About: This four‑storey Common Amenity Apartment is designed to foster community living and everyday convenience. The building will feature a diverse mix of one, two, three, and four‑bedroom units, offering flexible living options for a range of residents. Each suite is thoughtfully planned with functional layouts, shared amenities, and modern finishes. As plans evolve, we are also exploring the exciting possibility of incorporating a distinctive loft unit, adding both character and versatility to this innovative development.

Past Projects
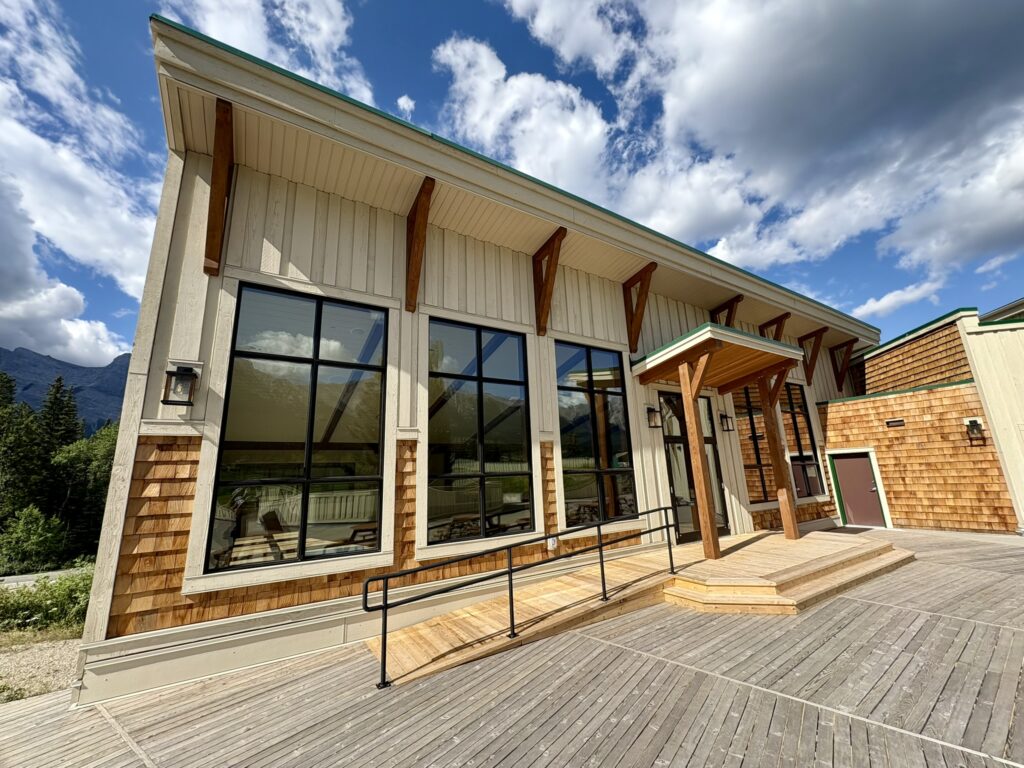
Project: Multi-Purpose Room Addition
Location: Canmore Collegiate High School – Canmore, AB
About: In this second phase of the CCHS expansion project, we are constructing an additional structure seamlessly integrated with the existing building. This carefully designed 2,300 square-foot addition will provide an exceptional new space for both staff and students.
Role: General Contractor
Completion Date: August 2025
Project: Exshaw School Washroom Rebuild
Location: Exshaw AB
About: This renovation will merge two separate washroom spaces to create a new, modern, comfortable, and fully accessible facility, enhancing the overall experience for everyone at the school.
Role: General Contractor
Completion Date: August 2025
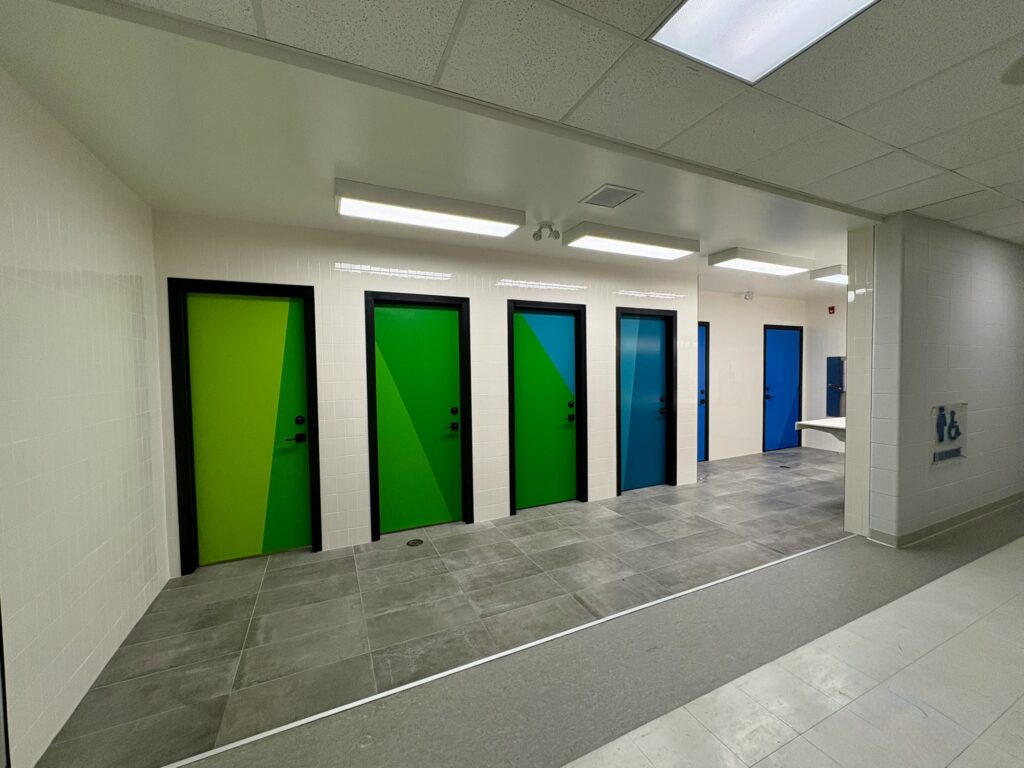

Project: Aurora Lodge Refit – Phase 1 & 2
Location: Canmore, AB
About: Throughout this multi-phase project, we revitalized the main lobby along with the adjoining hallways and elevator areas. The refreshed design and premium materials bring a sophisticated, elevated feel to the space.
Role: General Contractor
Completion Date: May 2025
Project: Vocational Room Addition
Location: Canmore Collegiate High School – Canmore, AB
About In this first phase of the CCHS expansion project, we built a new Vocational Room adjacent to the existing Cosmetology Classroom. This 1,200 square-foot addition provides the necessary space to support the growing Cosmetology program for the CCHS students.
Role: General Contractor
Completion Date: February 2025


Project: Sparrowhawk Lodge
Location: Dead Man’s Flats, AB
About: Sparrowhawk Lodge is a thoughtfully designed development featuring two buildings, The Tomahawk and The Arrowhead, spanning approximately 120,000 square feet. It includes 107 condominium units, two large commercial retail bays, and extensive parking with both a massive underground parkade and a spacious surface lot. Residents enjoy a bike and ski repair room, underground storage units, a state-of-the-art workout room with stunning views, and a year-round outdoor pool area with a beautiful patio. The landscaped courtyard completes this exceptional space, creating a truly breathtaking environment.
Role: Project Manager
Completion Date: Fall 2024
Project: Lobby Refresh, Kitchen & Cafeteria Update and Washroom Conversion
Location: Canmore Collegiate High School – Canmore, AB
About This three-part project transformed the space with a modern Lobby Refresh, a more efficient Kitchen and Cafeteria update, and a Washroom Conversion featuring a unique barrier-free washroom for enhanced accessibility. Each upgrade contributed to a more stylish, functional, and inclusive environment.
Role: General Contractor
Completion Date: Fall 2024


Project: The Gem Event Centre
Location: Harvie Heights, AB
About: Every detail, from the smallest to the most striking, was meticulously considered in the transformation of this multi-level venue. Designed to impress, the 5,000-square-foot space features flawless fixtures, delicate tiles, rich wallpaper textures, and bold, beautiful color pairings, ensuring nothing was left untouched in this stunning refit.
Role: General Contractor
Completion Date: Summer 2024
Project: Mainspace
Location: Canmore, AB
About: Through the evolution of this project every inch of this 2,500 square-foot venue was carefully crafted to embody modern industrial aesthetics with a touch of mountain magic. Sleek fixtures and raw textures blend seamlessly with bold and intricate design details. From rugged yet refined materials to striking contrasts, the space offers an elevated, unforgettable atmosphere where contemporary style meets the untamed spirit of the mountains.
Role: General Contractor
Completion Date: Spring 2024

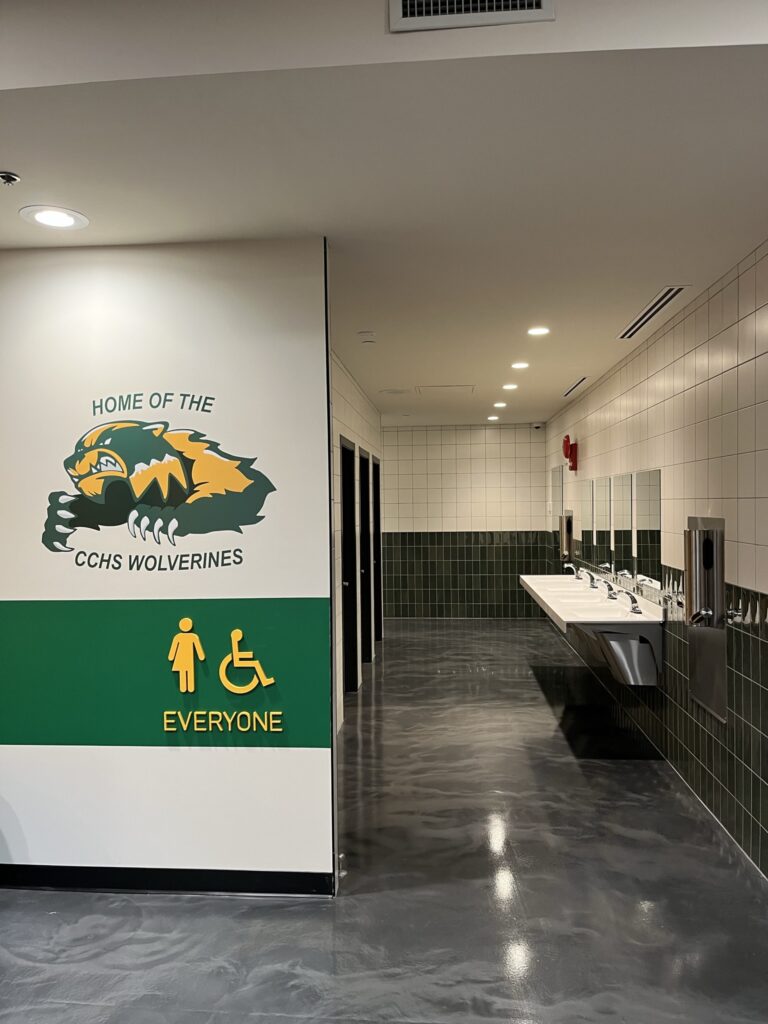
Project: Locker-Room Rebuild
Location: Canmore Collegiate High School – Canmore, AB
About: This project involved a complete refit of the school’s existing washroom and changeroom areas located next to the gymnasium, transforming them into modern, functional spaces. Upgraded fixtures, improved accessibility features, and refreshed design elements make this a more comfortable and efficient experience for students and staff. The renovation enhanced both usability and aesthetics, creating a welcoming and practical environment.
Role: General Contractor
Completion Date: Fall 2023
Project: The Residences At 7th & &th
Location: Canmore, AB
About: This 38 unit multi-family development, built in the heart of Canmore, effortlessly integrates modern design with the town’s breathtaking surroundings. This Built Green project was carefully constructed to enhance community living, provide high-quality and efficient homes while embracing the natural beauty of the Rockies. Its prime location ensures convenient access to local amenities, making it an exceptional addition to Canmore’s residential landscape.
Role: Construction Manager
Completion Date: 2021
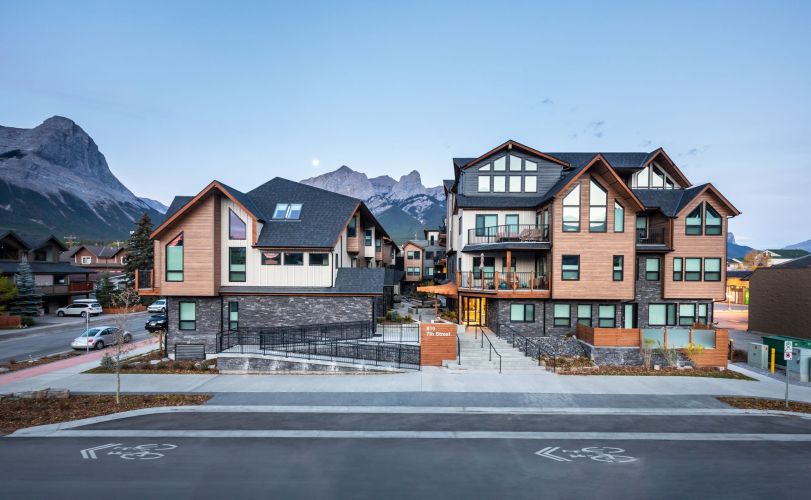
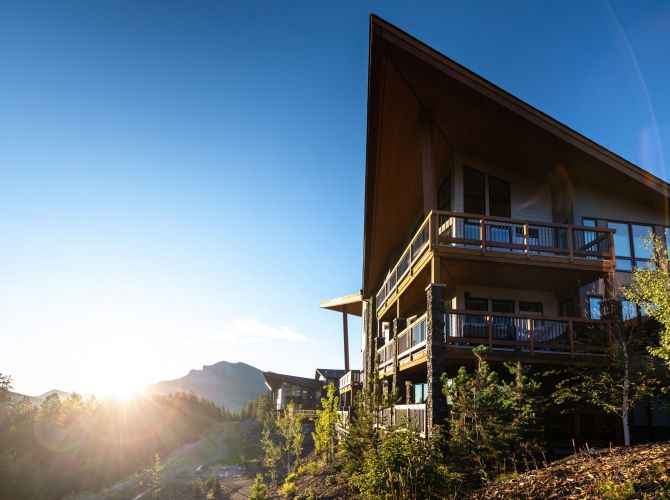
Project: Lookout Ridge
Location: Canmore, AB
About: This 54 unit residential complex, completed in the vibrant Three Sisters community of Canmore, blends modern living with the area’s stunning natural surroundings. Designed for comfort and efficiency, this Built Green certified project enhances the neighborhood with high-quality homes that prioritize sustainability, accessibility, and a strong sense of community.
Role: Construction Manager
Completion Date: 2020
Project: Hawks Bend
Location: Canmore, AB
About: This 49 unit townhome development, completed in partnership with Canmore Community Housing, delivers modern, well-designed homes that seamlessly blend into the surrounding mountain landscape. This Built Green certified project was thoughtfully constructed to support community growth, the project prioritizes quality, accessibility, and sustainability, providing residents with comfortable living spaces in an exceptional setting.
Role: Construction Manager
Completion Date: 2019
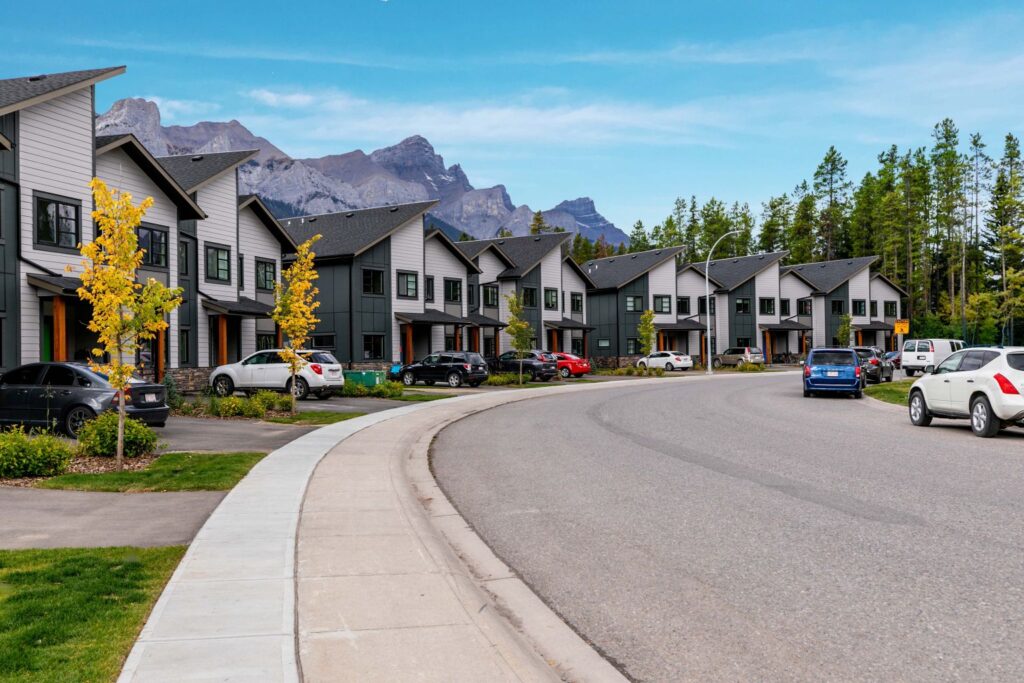
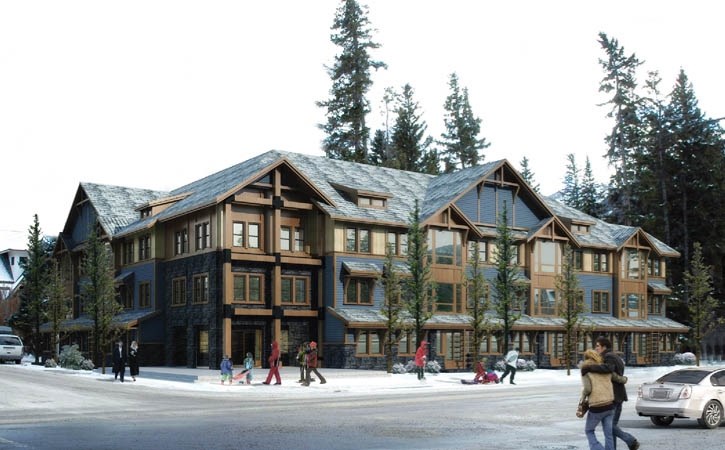
Project: Montane
Location: Banff, AB
About: This three-story, 38 unit apartment building in Banff was designed to complement the town’s stunning mountain backdrop while offering both beautiful and efficient living spaces. Built with sustainability and community in mind, the development provides high-quality residences that blend with ease into this majestic mountain town, enhancing the local housing landscape.
Role: Site Superintendent
Completion Date: 2015
Project: Palliser Village – The Hector & Blakiston buildings
Location: Canmore, AB
About: The Hector and The Blakiston are two of the thoughtfully designed buildings that form part of Palliser Village in Canmore. The Hector, a 30-unit building, and The Blakiston, a 98-unit apartment-style condominium complex, were among the first to become Built Green certified projects in our area. With quality and community at the heart of its design, this development has enhanced Canmore’s housing landscape, offering comfort, style, and sustainability.
Role: Site Superintendent
Completion Date: 2009
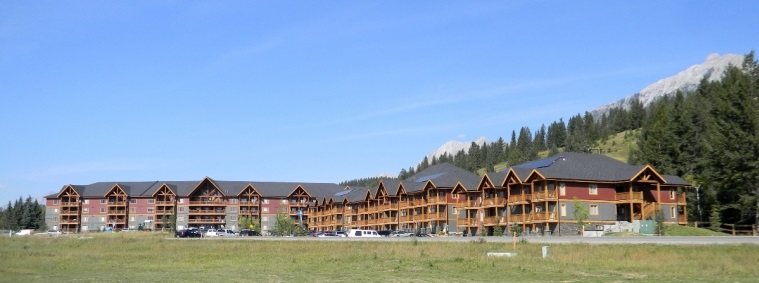
Building is not just about shelter. It’s about realizing dreams, making statements, creating spaces where life happens.
